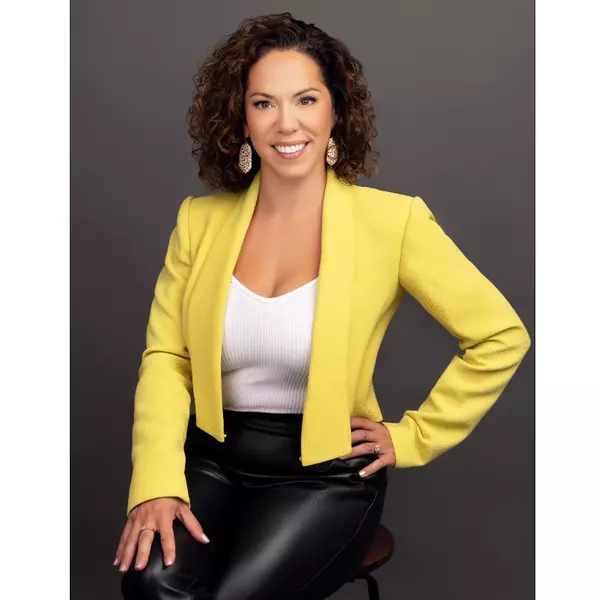$738,600
$750,000
1.5%For more information regarding the value of a property, please contact us for a free consultation.
5 Beds
5 Baths
5,451 SqFt
SOLD DATE : 06/30/2021
Key Details
Sold Price $738,600
Property Type Single Family Home
Sub Type Single Family Residence
Listing Status Sold
Purchase Type For Sale
Square Footage 5,451 sqft
Price per Sqft $135
Subdivision Willow Bend Subdivision
MLS Listing ID 1180396
Sold Date 06/30/21
Style Traditional
Bedrooms 5
Full Baths 4
Half Baths 1
Construction Status Resale (less than 25 years old)
HOA Fees $41/ann
HOA Y/N No
Year Built 2005
Annual Tax Amount $5,157
Lot Size 0.480 Acres
Acres 0.48
Property Sub-Type Single Family Residence
Property Description
Welcome to Willow Bend subdivision Convenient to Schools, Shopping, Restaurants and the Razorback Bike Greenway. This has it all from top to bottom inside & out. Out side you will pull up to the beautiful landscaping, Circle Drive and Wrap around covered front porch. In the back yard you will enjoy the coming spring and summer days in your heated inground pool. Inside the home you will see updates such as, Paint, lighting, kitchen flooring, and appliances. The floor plan features multiple living areas with a great flow from the kitchen to the main living room. There is a formal living area that could also be an office plus a spare bedroom with full bath for guests. On the second floor the master suite is not to be missed complete with its own living area and gas log fireplace. The Master bath has large vanities, walk in tile shower, oversized whirlpool tub and a great walk in closet. You will also love the size of the spare bedrooms and the bonus room. Call Now for more information.
Location
State AR
County Washington
Community Willow Bend Subdivision
Zoning N
Direction West on Tyson Parkway to left on Carley road to left into Willow Bend s/d Then take the first left and follow around to home
Rooms
Basement None
Interior
Interior Features Central Vacuum, Eat-in Kitchen, Granite Counters, Pantry, Programmable Thermostat, See Remarks, Shutters, Walk-In Closet(s), Wired for Sound, Window Treatments
Heating Central, Electric
Cooling Central Air, Electric
Flooring Carpet, Ceramic Tile, Wood
Fireplaces Number 2
Fireplaces Type Bedroom, Gas Log, Gas Starter, Living Room
Fireplace Yes
Window Features Double Pane Windows,Vinyl,Blinds,Plantation Shutters
Appliance Built-In Range, Built-In Oven, Counter Top, Dishwasher, Electric Cooktop, Electric Oven, Disposal, Gas Water Heater, Microwave, Refrigerator, Smooth Cooktop, ENERGY STAR Qualified Appliances, Plumbed For Ice Maker
Laundry Washer Hookup, Dryer Hookup
Exterior
Exterior Feature Concrete Driveway
Parking Features Attached
Fence Back Yard, Metal, Privacy, Wood
Pool Gunite, Heated, In Ground, Pool, Private
Community Features Curbs, Near Hospital, Near Schools, Park, Shopping, Sidewalks
Utilities Available Cable Available, Electricity Available, Natural Gas Available, Phone Available, Sewer Available, Water Available
Waterfront Description None
Roof Type Architectural,Shingle
Street Surface Paved
Porch Deck, Porch
Road Frontage Public Road
Garage Yes
Private Pool true
Building
Lot Description Cleared, City Lot, Landscaped, Level, Near Park, Subdivision
Faces South
Story 2
Foundation Slab
Sewer Public Sewer
Water Public
Architectural Style Traditional
Level or Stories Two
Additional Building None
Structure Type Brick
New Construction No
Construction Status Resale (less than 25 years old)
Schools
School District Springdale
Others
HOA Fee Include See Agent
Security Features Security System,Fire Sprinkler System,Smoke Detector(s)
Acceptable Financing ARM, Conventional
Listing Terms ARM, Conventional
Special Listing Condition None
Read Less Info
Want to know what your home might be worth? Contact us for a FREE valuation!

Our team is ready to help you sell your home for the highest possible price ASAP
Bought with Lindsey & Assoc Inc Branch
GET MORE INFORMATION
REALTOR® | Lic# EB00057815






